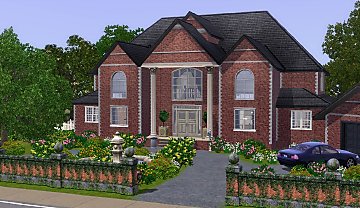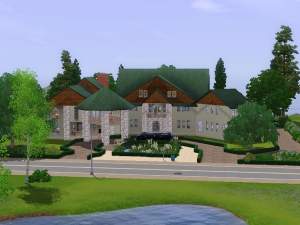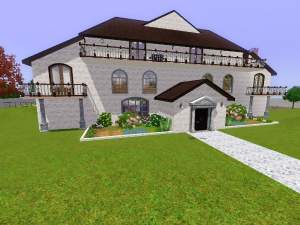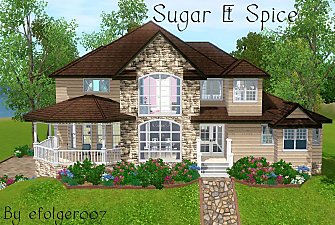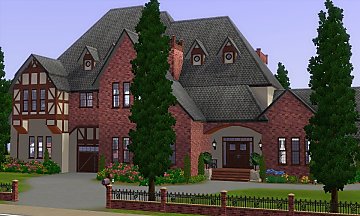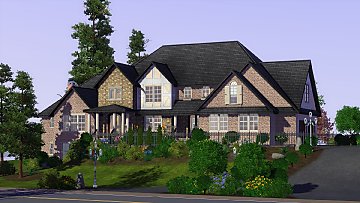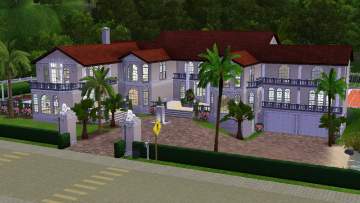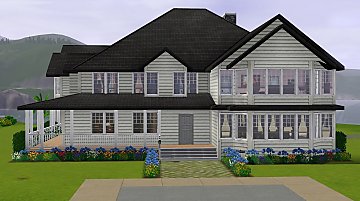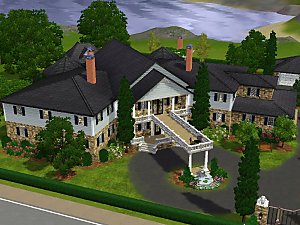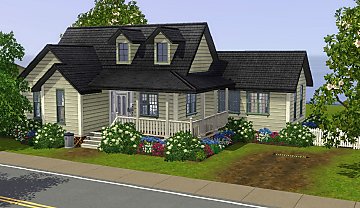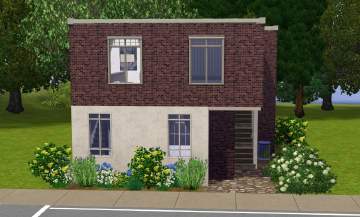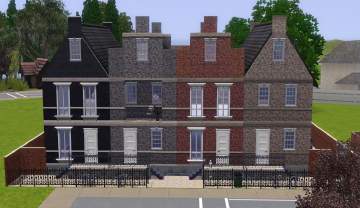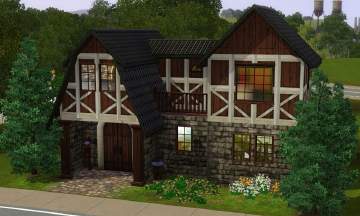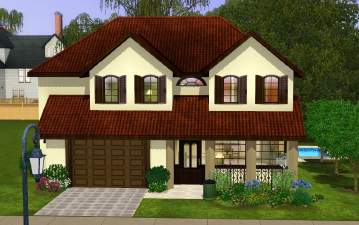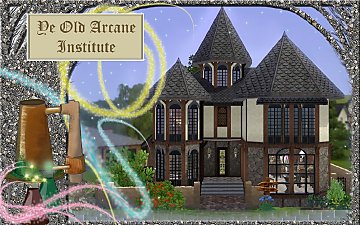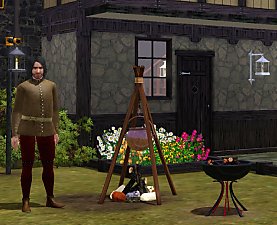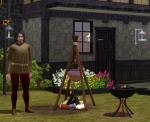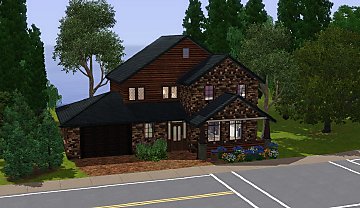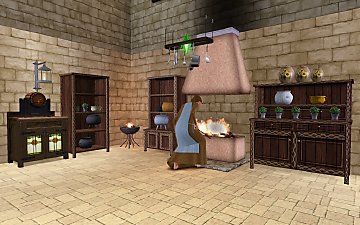 The Family Mansion *Update: Sunken lot Tip!*
The Family Mansion *Update: Sunken lot Tip!*

Screenshot-1643.jpg - width=1040 height=600

Screenshot-1646.jpg - width=1040 height=600

Screenshot-1647.jpg - width=1040 height=600

Screenshot-1648.jpg - width=1040 height=600

Screenshot-1649.jpg - width=1040 height=600

Screenshot-1683.jpg - width=1040 height=600
Use this cheat if you're lot is sunken. Somehow it isn't sunken in my game, so I don't know how to fix it..
SetImportedTerrainOffset (value) - The value can be a positive or negative number, and can contain a decimal.
----------------------------------------------------------------------------------------------------------------------------------------------------------------------------------------------------------------
Hi there everybody!
A while ago I got a PM from a guy named Alex. He asked me to build a house for his family. But not just a 'house'. No, a huge mansion
with everything his family needs. Well, I must say, it wasn't easy to build a house like this. I needed to adjust his wishlist to my buildingskills
and finally I got this result. The Family Mansion.
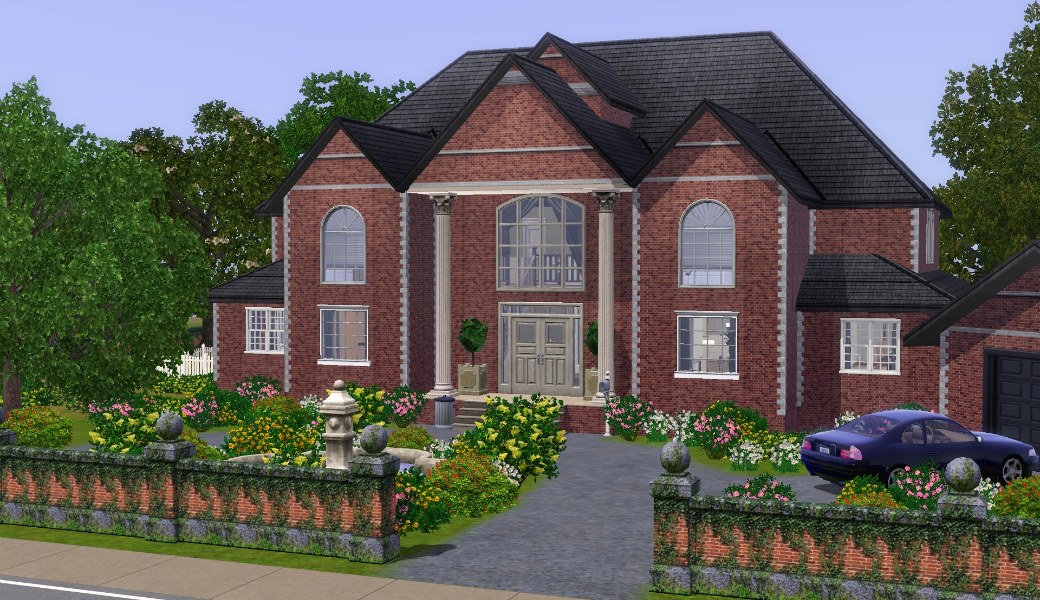
This house is the first version of Alex his request. I changed little things in this house to even make it fit better with his request. His house originally is a 64x64 lot
and has a huge basement with all EP's stuff. I didn't use that out in this house I'm uploading now.
The Family Mansion has three floors. On the first floor is a HUGE hall (with modern chandeliers
 ). If you walk through the huge door you enter the huge livingroom to your right.
). If you walk through the huge door you enter the huge livingroom to your right.Trust me, everything is huge in this house. Next to the huge livingroom is a diningarea. Next to that you can find a kitchen. There's also a half-bathroom.
On the left side of the first floor is a hometheater. (Whoa, luxury!) There's also a library and even a room were you can put things from France, Egypt or China.
When you get back to the hall you can choose one of the two staircases to go upstairs. On the second floor of the house are four bedrooms and.. I believe 5 bathrooms.
You're probably like: "FIVE!? What the heck do you need five bathrooms for?" Well, let me tell you. When you live big, you live big.
Every room has his own bathroom. Now, I can tell you that two of those bathrooms are nothing more than a sink and a toilet, but to have that en-suite is kinda luxury too, right?
There are two big bedrooms and two small bedrooms. In the middle of the second floor is also a main bathroom. This one has a little room in it which we call the laundry room.

On the third and last floor is a bedroom and a bathroom. Alex requested this as the butler's room, but you can also use this as a hobbyroom or even a second hometheater.
Anything you wish for.
Outside is a HUGE (seriously, it's huge) garden. I had so much space left that I decided to go green and planted some wonderful flowers and trees around the house.
Ofcourse, I left some space for some kidstoys, a nice pool and an eating/relax place! At the front of the house you can find a garage with two parkingspaces.
Information about the house:
- The house is build on a 50x50 lot.
- The price unfurnished is 157.344.
- The price furnished is 321.973
- The EP's required are WA, AM and LN.
There is NO CC in the house. Yay!
Lot Size: 5x5
Lot Price: 321.973
Additional Credits:
Thanks to Alex for requesting this house!
|
The Family Mansion by NikkiCornelisse.rar
Download
Uploaded: 16th May 2011, 2.21 MB.
2,866 downloads.
|
||||||||
| For a detailed look at individual files, see the Information tab. | ||||||||
Install Instructions
1. Click the file listed on the Files tab to download the file to your computer.
2. Extract the zip, rar, or 7z file.
2. Select the .sims3pack file you got from extracting.
3. Cut and paste it into your Documents\Electronic Arts\The Sims 3\Downloads folder. If you do not have this folder yet, it is recommended that you open the game and then close it again so that this folder will be automatically created. Then you can place the .sims3pack into your Downloads folder.
5. Load the game's Launcher, and click on the Downloads tab. Select the house icon, find the lot in the list, and tick the box next to it. Then press the Install button below the list.
6. Wait for the installer to load, and it will install the lot to the game. You will get a message letting you know when it's done.
7. Run the game, and find your lot in Edit Town, in the premade lots bin.
Extracting from RAR, ZIP, or 7z: You will need a special program for this. For Windows, we recommend 7-Zip and for Mac OSX, we recommend Keka. Both are free and safe to use.
Need more help?
If you need more info, see Game Help:Installing TS3 Packswiki for a full, detailed step-by-step guide!
Loading comments, please wait...
Updated: 20th May 2011 at 6:52 PM by nikkicornelisse
-
by toyou1214 28th Jul 2009 at 4:32am
 5
19.8k
11
5
19.8k
11
-
by Sims3Addicted 30th Aug 2009 at 2:10am
 3
16.4k
16
3
16.4k
16
-
by Trienak_Jayan 11th Feb 2010 at 1:15am
 +1 packs
3 6.8k 3
+1 packs
3 6.8k 3 World Adventures
World Adventures
-
by efolger997 updated 3rd Jan 2013 at 7:18pm
 +12 packs
13 24.1k 54
+12 packs
13 24.1k 54 World Adventures
World Adventures
 High-End Loft Stuff
High-End Loft Stuff
 Ambitions
Ambitions
 Fast Lane Stuff
Fast Lane Stuff
 Late Night
Late Night
 Outdoor Living Stuff
Outdoor Living Stuff
 Generations
Generations
 Master Suite Stuff
Master Suite Stuff
 Pets
Pets
 Showtime
Showtime
 Supernatural
Supernatural
 Seasons
Seasons
-
by Johnny_Bravo 2nd Apr 2013 at 6:36pm
 +9 packs
15 17.9k 33
+9 packs
15 17.9k 33 World Adventures
World Adventures
 High-End Loft Stuff
High-End Loft Stuff
 Ambitions
Ambitions
 Fast Lane Stuff
Fast Lane Stuff
 Late Night
Late Night
 Outdoor Living Stuff
Outdoor Living Stuff
 Pets
Pets
 Showtime
Showtime
 Seasons
Seasons
-
by pancake101 26th Jul 2016 at 9:29pm
 +6 packs
5 8.4k 18
+6 packs
5 8.4k 18 High-End Loft Stuff
High-End Loft Stuff
 Ambitions
Ambitions
 Late Night
Late Night
 Supernatural
Supernatural
 Island Paradise
Island Paradise
 Into the Future
Into the Future
-
by emo_princess 24th Jun 2017 at 12:10am
 +7 packs
6.1k 13
+7 packs
6.1k 13 Ambitions
Ambitions
 Late Night
Late Night
 Outdoor Living Stuff
Outdoor Living Stuff
 Generations
Generations
 Pets
Pets
 Seasons
Seasons
 University Life
University Life
-
by pancake101 7th Dec 2019 at 1:13am
 +17 packs
6 18.8k 26
+17 packs
6 18.8k 26 World Adventures
World Adventures
 High-End Loft Stuff
High-End Loft Stuff
 Ambitions
Ambitions
 Fast Lane Stuff
Fast Lane Stuff
 Late Night
Late Night
 Outdoor Living Stuff
Outdoor Living Stuff
 Generations
Generations
 Town Life Stuff
Town Life Stuff
 Master Suite Stuff
Master Suite Stuff
 Pets
Pets
 Showtime
Showtime
 Supernatural
Supernatural
 70s, 80s and 90s Stuff
70s, 80s and 90s Stuff
 Seasons
Seasons
 University Life
University Life
 Island Paradise
Island Paradise
 Into the Future
Into the Future
-
A Generations House: The Green Window
by xNikki 30th Jun 2011 at 3:30pm
Generation after generation, this house can be passed on to the next person in the family. This is a family home, a place where you can feel save any time! more...
 +4 packs
15 43k 57
+4 packs
15 43k 57 World Adventures
World Adventures
 Ambitions
Ambitions
 Late Night
Late Night
 Generations
Generations
-
Arcane Institute & Mages Guild (Elixir Consignment Store)-Ye Olde Kingdom of Pudding
by The Merrye Makers 19th Jan 2013 at 3:19pm
Arcane Institute and Mages Guild (Elixir Consignment Store) Community Lot made by HiG33k for donation to The Merrye Makers. more...
 +8 packs
20 58.3k 157
+8 packs
20 58.3k 157 World Adventures
World Adventures
 Ambitions
Ambitions
 Late Night
Late Night
 Generations
Generations
 Pets
Pets
 Showtime
Showtime
 Supernatural
Supernatural
 Seasons
Seasons
-
Medieval Fireplaces - Ye Olde Kingdom of Pudding
by The Merrye Makers 14th Jan 2012 at 1:52pm
A mediveal Floor Torch and Campfire which are both functioning fireplaces. Made by Hekate999 for The Merrye Makers. more...
 14
50k
123
14
50k
123
-
The Medieval Kitchen Part 2 - Ye Olde Kingdom of Pudding
by The Merrye Makers 9th Jan 2012 at 7:02pm
Medieval Hot Beverage Barrel, Shelves, and two Cupboards (one tall and one short) made for The Merrye Makers by Hekate999. more...
 13
70.1k
166
13
70.1k
166
Packs Needed
| Base Game | |
|---|---|
 | Sims 3 |
| Expansion Pack | |
|---|---|
 | World Adventures |
 | Ambitions |
 | Late Night |

 Sign in to Mod The Sims
Sign in to Mod The Sims The Family Mansion *Update: Sunken lot Tip!*
The Family Mansion *Update: Sunken lot Tip!*




