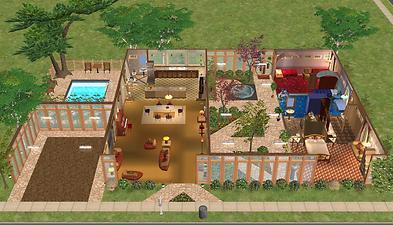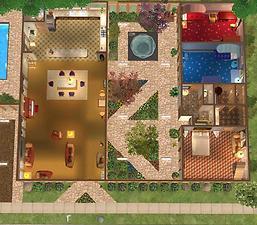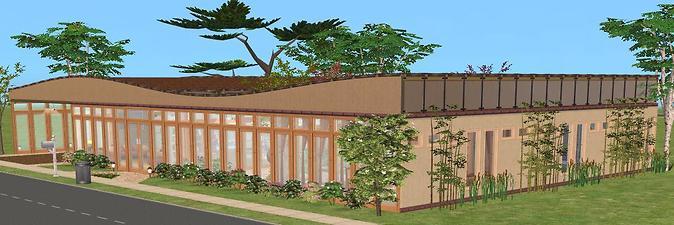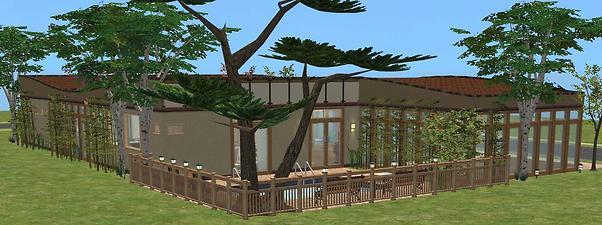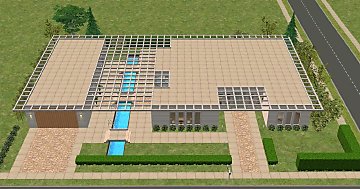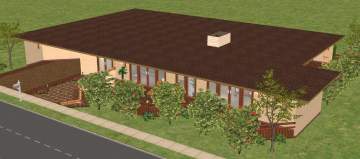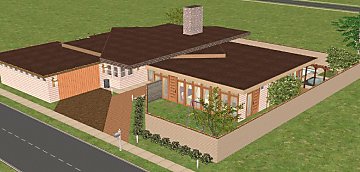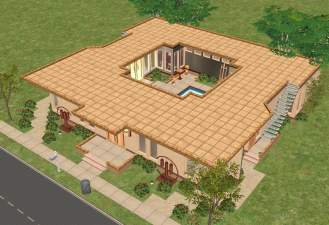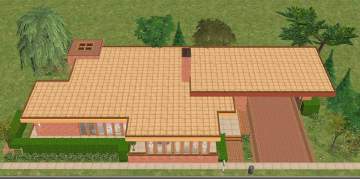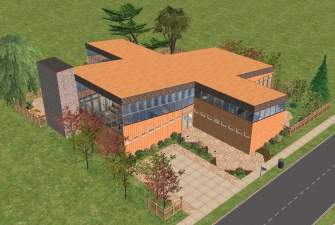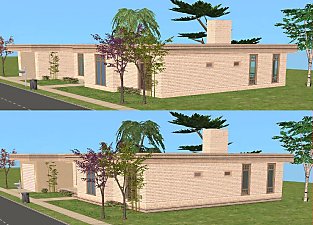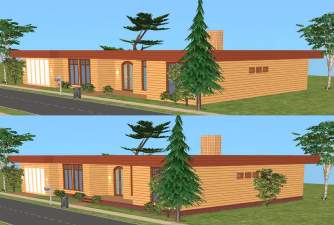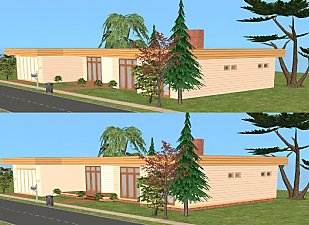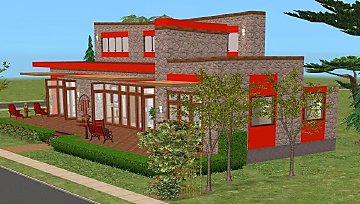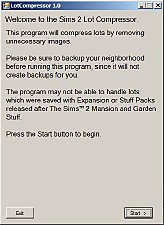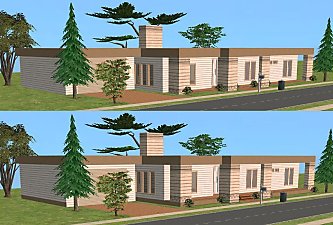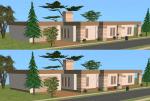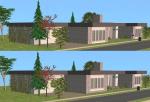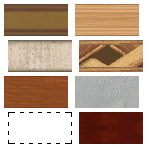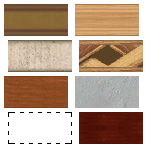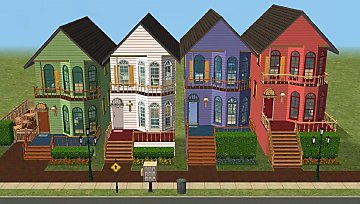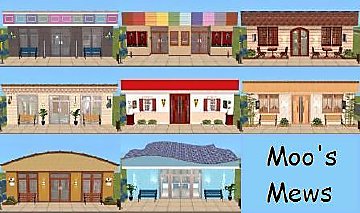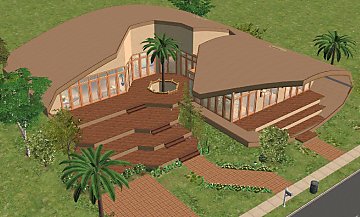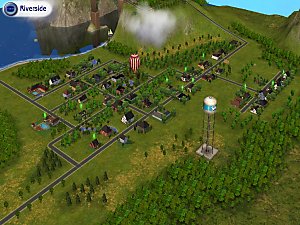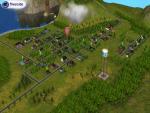 Case Study House #4 Redux (modern base-game no-CC house)
Case Study House #4 Redux (modern base-game no-CC house)

RoofCutout.JPG - width=1140 height=696

Overview.JPG - width=1140 height=653

FloorPlan.JPG - width=960 height=840

Front.JPG - width=1141 height=319

FrontRight.JPG - width=1139 height=380

FrontLeft.JPG - width=1139 height=346

BackRight.JPG - width=1141 height=379

BackLeft.JPG - width=1142 height=427

I love the simple modern one-story homes in The Case Study House Program, 35 modernist homes by angel f.
Inspired by CSH #4 and an original document by the architect describing the house, I created this modern house with a similar layout. It has the advantages of requiring no EPs or custom content.
The focus of this sunny house is the inner courtyard, which splits the house into two distinct sections: the public area to the left and a somewhat more private area to the right. Every room in the house looks out onto the colorful flower-filled courtyard, so that you can see what's happening throughout the house.
The public area of the house is open-concept, with the living room, dining room, and open kitchen with island. This area also has a chess table, reading area, and a powder room for your guests. The private area consists of the master bedroom with ensuite bathroom, plus two smaller bedrooms with a shared bath.
This home is open and airy, making it easy to keep in touch with every family member. The house footprint occupies almost the entire lot, since the focus is internal, rather than external. However, there is a small side yard which holds the swimming pool and outdoor seating, behind the covered carport.
Designed for a warmer climate, where outside living is available for most of the year, this house is still a comfortable house in cooler climates, when the courtyard cannot be used.
This is a home for a close family, who like to be able to see each other and interact together.
I'm afraid that I can't supply a copy of the original floorplan, because the document that I have is protected. If I remember correctly, I downloaded the PDF from:
http://www.artsandarchitecturemag.c...uses/index.html
Weather-proofing:
This lot has a raised ceiling, which means that it may not be weather-proof if you have Seasons. However, it's very simple to close this building against the weather; just add some flooring above the main level. The courtyard is fully enclosed, but open to the weather.
Plant Maintenance:
Because of the shear number of plants, as well as the fact that they are grouped closely together, I would recommend that you download a mod to remove the requirement to maintain your plants. Otherwise, you might want to consider thinning the garden a bit for easier access. Here is a link to the "Perfect Plants" mod that I use:
http://www.simbology.com/smf/index.php/topic,13.0.html
Lot Size: 3x3
Lot Price: $163,228
Additional Credits:
angel f, for her versions of the Case Study Houses, which inspired me:
http://www.modthesims.info/download.php?t=296355
Numenor, for the AnyGameStarter, which allowed me to make this lot without any EPs:
http://www.modthesims.info/download.php?t=250555
The LotAdjuster, which allowed me to create the walls one tile from the edge around the outside of the lot.
http://www.modthesims.info/download.php?t=384656
The GridAdjuster, which allowed me to make the curved roof:
http://www.modthesims.info/download.php?t=327439
|
CSH4Redux.zip
Download
Uploaded: 16th May 2010, 1.22 MB.
5,234 downloads.
|
||||||||
| For a detailed look at individual files, see the Information tab. | ||||||||
Install Instructions
1. Download: Click the download link to save the .rar or .zip file(s) to your computer.
2. Extract the zip, rar, or 7z file.
3. Install: Double-click on the .sims2pack file to install its contents to your game. The files will automatically be installed to the proper location(s).
- You may want to use the Sims2Pack Clean Installer instead of the game's installer, which will let you install sims and pets which may otherwise give errors about needing expansion packs. It also lets you choose what included content to install. Do NOT use Clean Installer to get around this error with lots and houses as that can cause your game to crash when attempting to use that lot. Get S2PCI here: Clean Installer Official Site.
- For a full, complete guide to downloading complete with pictures and more information, see: Game Help: Downloading for Fracking Idiots.
- Custom content not showing up in the game? See: Game Help: Getting Custom Content to Show Up.
Loading comments, please wait...
Uploaded: 16th May 2010 at 4:41 PM
Updated: 23rd May 2010 at 12:36 AM - Add search keywords
#case study, #contemporary, #modern, #modernist, #post-war, #courtyard, #base game, #no custom content, #one story, #single story, #flat roof, #curved roof
-
Case Study House #1 Redux (modern base-game no-CC house)
by Mootilda 25th Jan 2010 at 4:33pm
 3
17.1k
12
3
17.1k
12
-
Case Study House #2 Redux (modern base-game no-CC house)
by Mootilda 2nd Feb 2010 at 11:01pm
 4
18.7k
10
4
18.7k
10
-
Case Study House #3 Redux (modern base-game no-CC house)
by Mootilda 8th Feb 2010 at 7:32pm
 4
24.8k
20
4
24.8k
20
-
Case Study House #5 Redux (modern base-game no-CC house)
by Mootilda 27th May 2010 at 4:53pm
 5
17.3k
10
5
17.3k
10
-
Case Study House #6 Redux (modern base-game no-CC house)
by Mootilda updated 6th Jun 2010 at 9:57pm
 14
24k
27
14
24k
27
-
Rise Up 14A (two matching modern base-game no-CC houses)
by Mootilda 5th Aug 2011 at 2:01am
 4
9.1k
9
4
9.1k
9
-
Rise Up 14B (two matching modern base-game no-CC houses)
by Mootilda 5th Aug 2011 at 2:02am
 5
9.6k
9
5
9.6k
9
-
Hummingbird H2 (modern base-game no-cc two-bedroom house)
by Mootilda 10th Nov 2011 at 12:54am
 8
27.4k
10
8
27.4k
10
-
Rise Up 23 (two matching modern base-game no-CC houses)
by Mootilda 16th Aug 2011 at 2:04am
Modern inexpensive base-game no-CC 4-bedroom starter-furnished one-story house on ground level or with basement. more...
 2
12.3k
11
2
12.3k
11
-
Rise Up 16 (two matching modern base-game no-CC houses)
by Mootilda 11th Aug 2011 at 4:44am
Modern inexpensive base-game no-CC 4-bedroom starter-furnished one-story house on ground level or with basement. more...
 6
10.8k
11
6
10.8k
11
-
Bella's Belles Townhomes with Real Basements (Updated June 6, 2010)
by Mootilda 13th May 2009 at 7:13am
Maxis' "Bella's Belles Townhomes" with one change: a real no-slope basement for each of the 4 townhouses more...
 +1 packs
49 49.2k 68
+1 packs
49 49.2k 68 Apartment Life
Apartment Life
-
Moo's Mews (8 modern base-game no-cc venues)
by Mootilda 21st Jan 2010 at 2:30pm
Moo's Mews are tiny modern community lots where your sims can meet, eat, shop, and have a lot of fun. more...
 50
71.2k
156
50
71.2k
156
-
3 Fledgling Flats (modern base-game no-CC starter)
by Mootilda 30th Jul 2008 at 1:38am
Fledgling Flats is a new street of 1-story modern starter homes. more...
 3
18.6k
8
3
18.6k
8
-
8 Fledgling Flats (modern base-game no-CC starter)
by Mootilda 28th Jul 2008 at 6:16am
Fledgling Flats is a new street of 1-story modern starter homes. more...
 4
12.2k
9
4
12.2k
9
-
by The Riverside Group 18th Mar 2014 at 6:46pm
Welcome to Riverside Shopping District. more...
 +1 packs
55 48.7k 107
+1 packs
55 48.7k 107 Open for Business
Open for Business
Miscellaneous » Neighborhoods & CAS Screens » Neighbourhoods and Worlds
About Me
Please do not share my programs, lots, or neighborhoods without my permission. Instead, please direct people to the latest release on this website.
Feel free to share my mods, but be sure to give people a link to the download thread here, just in case there are any future fixes.
The source code for most of my programs is available in the download thread. If I am inactive on ModTheSims for a year, or if I die, you may take over development and support of any of my programs without my permission, but the program must remain free of cost and you must keep the source code in the public domain.
 Requests:
Requests:If you have requests for new tools, or suggestions for existing tools, please post in the Moo Tools social group; see my Group Memberships for link. I do not accept requests for anything other than programs.
 Help:
Help:For help with any of my tools, please post in the appropriate download thread.
 DO NOT ask for help or support via PM.
DO NOT ask for help or support via PM.I will delete such requests without responding. Please see rule #5 here for details: http://www.modthesims.info/showthread.php?t=135664

 Sign in to Mod The Sims
Sign in to Mod The Sims Case Study House #4 Redux (modern base-game no-CC house)
Case Study House #4 Redux (modern base-game no-CC house)
