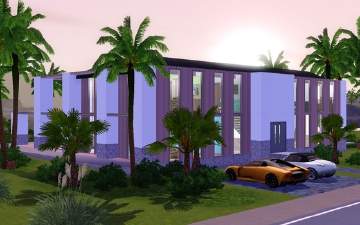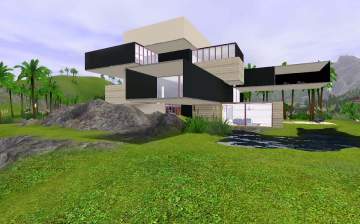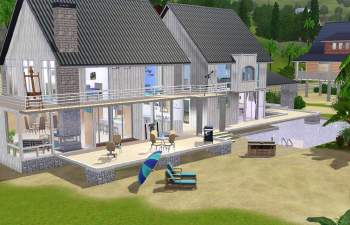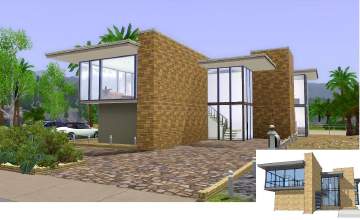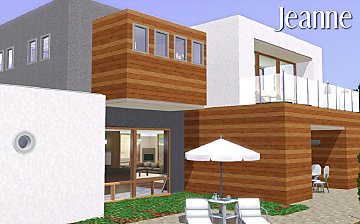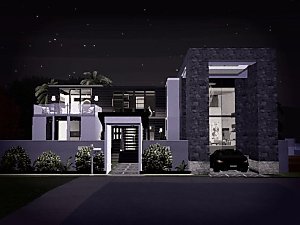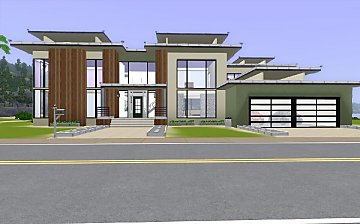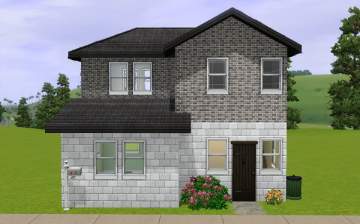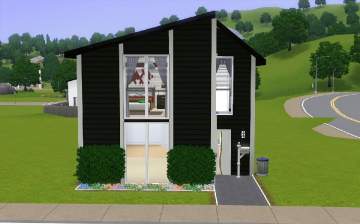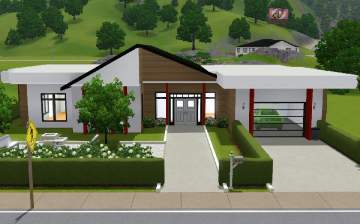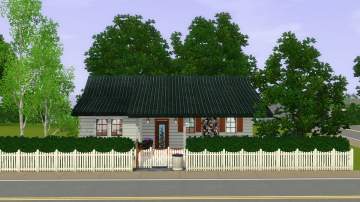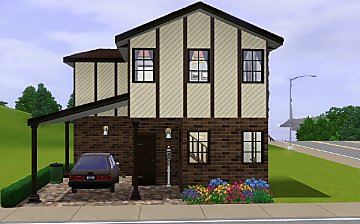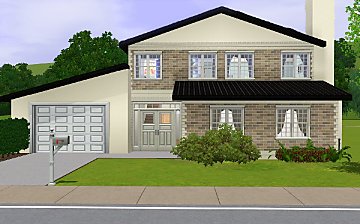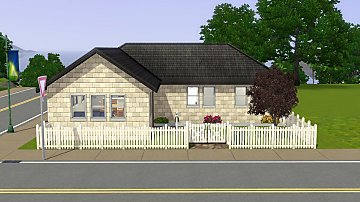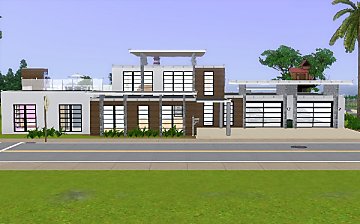 Maison Moderne
Maison Moderne

Front.jpg - width=1200 height=747

Back.jpg - width=1200 height=747

FrontFar.jpg - width=1200 height=747

BottomFloorPlan.jpg - width=1200 height=747

TopFloorPlan.jpg - width=1200 height=747

LeftAndRightSides.jpg - width=1200 height=398

Kitchen.jpg - width=1200 height=747

Living1.jpg - width=1200 height=747

Study.jpg - width=1200 height=429

GuestAndMaster.jpg - width=1200 height=396

EntranceAndLivingRoom.jpg - width=1200 height=403

DeckAndPool.jpg - width=1200 height=399












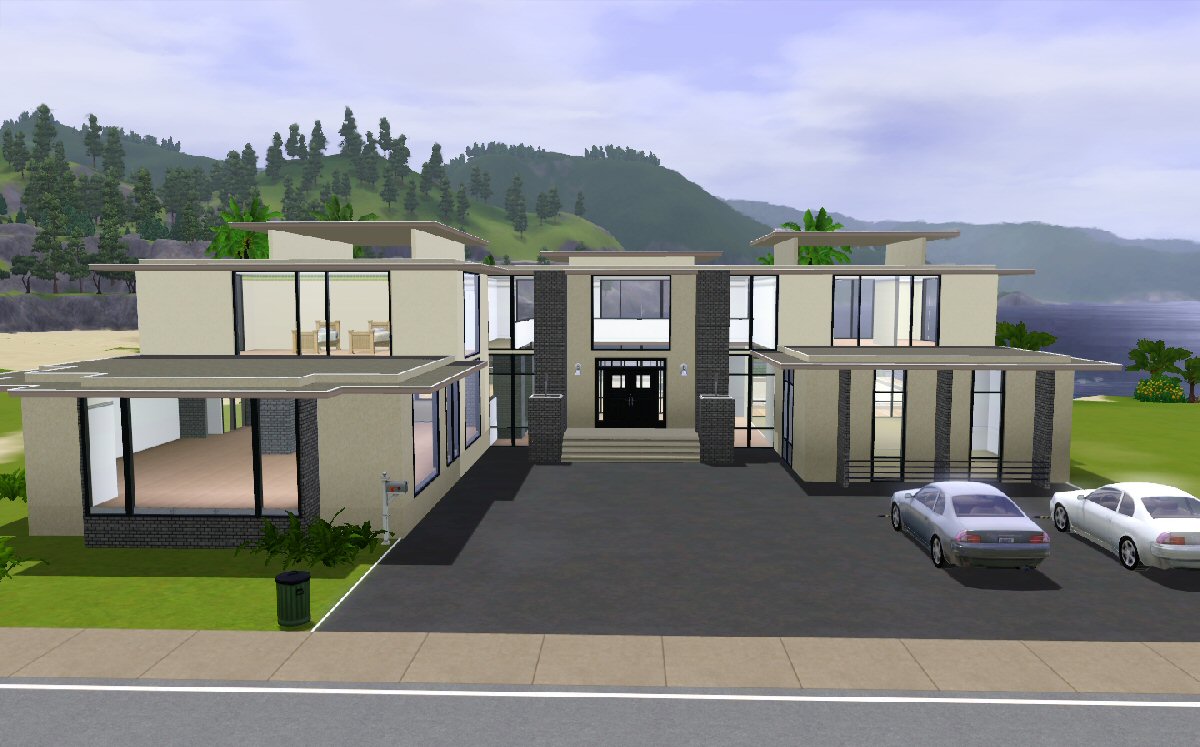
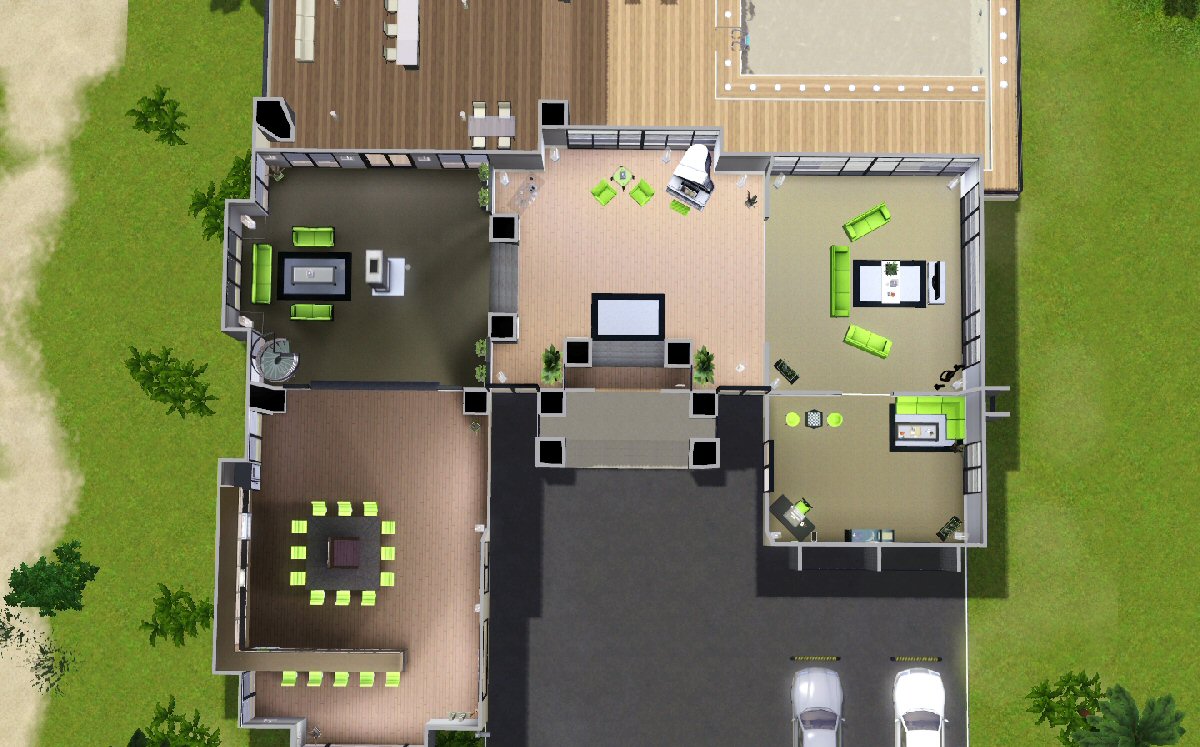
Downstairs, you have a large entrance, holding the pride and joy of the house; the grand piano. Turn left, and you head up a small flight of stairs, which takes you to the first living/communal area. Next to the living area, is the heart of the home - the kitchen. Turning right at the entrance will bring you to the second/main living/communal area, and off of that, is the study.
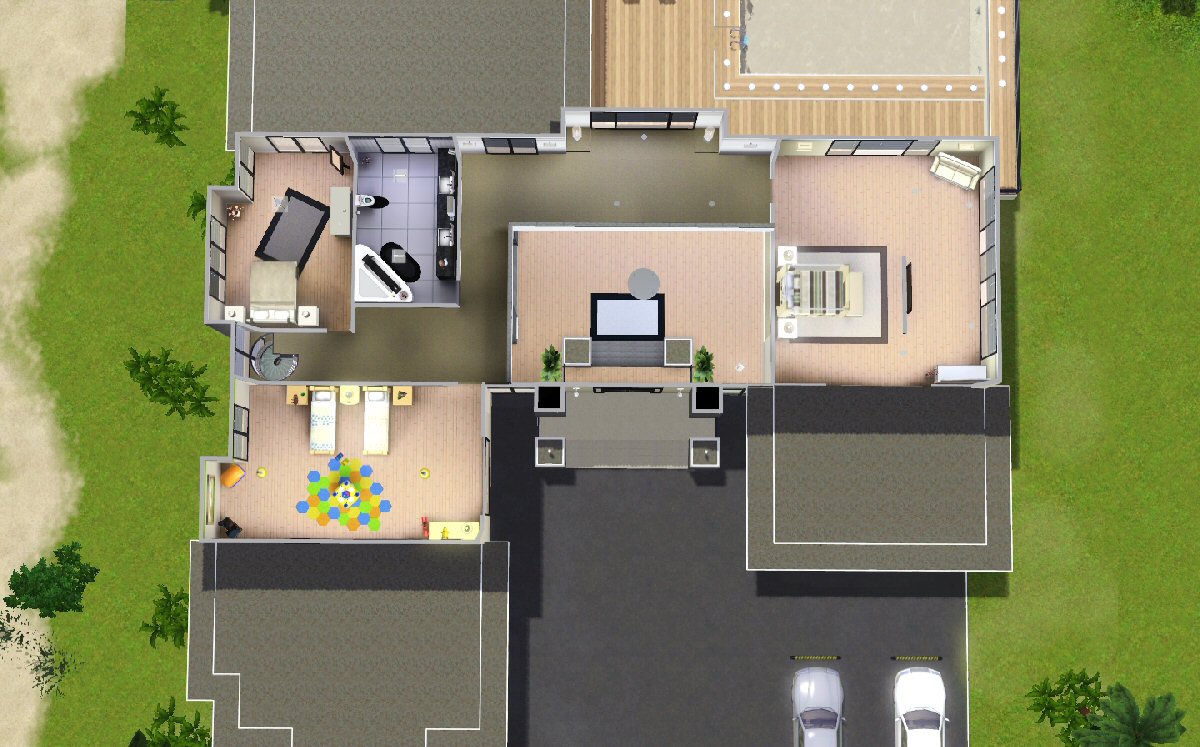
Upstairs, you have the guest bedroom located to the left hand side of the stairs, and directly next to it, is the bathroom. To the right of the stairs is the children's bedroom, currently set up as a unisex room. Finally, walking across the hallway, past the large balcony that looks down over the entrance, will bring you to the master room.

Outside, there is a large covered deck with a fully-functioning BBQ area & sectional seating; perfect for entertaining! There is also a large pool & loungers, ready for those summer days!
------------------------------------------------------
SPECS
Bedrooms: 3
Bathrooms: 1
Lot Size: 40x40
Price Furnished: 289,157
Price Unfurnished: 146,183
------------------------------------------------------
**REQUIRES UNIVERSITY FOR SOME OBJECTS**
Lot Size: 4x4
Lot Price: 289,157
|
Maison Moderne.rar
Download
Uploaded: 16th Sep 2013, 2.01 MB.
1,268 downloads.
|
||||||||
| For a detailed look at individual files, see the Information tab. | ||||||||
Install Instructions
1. Click the file listed on the Files tab to download the file to your computer.
2. Extract the zip, rar, or 7z file.
2. Select the .sims3pack file you got from extracting.
3. Cut and paste it into your Documents\Electronic Arts\The Sims 3\Downloads folder. If you do not have this folder yet, it is recommended that you open the game and then close it again so that this folder will be automatically created. Then you can place the .sims3pack into your Downloads folder.
5. Load the game's Launcher, and click on the Downloads tab. Select the house icon, find the lot in the list, and tick the box next to it. Then press the Install button below the list.
6. Wait for the installer to load, and it will install the lot to the game. You will get a message letting you know when it's done.
7. Run the game, and find your lot in Edit Town, in the premade lots bin.
Extracting from RAR, ZIP, or 7z: You will need a special program for this. For Windows, we recommend 7-Zip and for Mac OSX, we recommend Keka. Both are free and safe to use.
Need more help?
If you need more info, see Game Help:Installing TS3 Packswiki for a full, detailed step-by-step guide!
Loading comments, please wait...
Uploaded: 16th Sep 2013 at 2:26 PM
#beach house, #contemporary, #modern, #flat roof, #family
-
by Gaslighttwin31 19th Jul 2009 at 5:11pm
 5
12.7k
3
5
12.7k
3
-
by Rosalie_Q 23rd Oct 2009 at 10:31pm
 12
33.7k
16
12
33.7k
16
-
by Random2491 24th Mar 2025 at 7:09am
 +3 packs
1 3.2k 7
+3 packs
1 3.2k 7 Ambitions
Ambitions
 Late Night
Late Night
 Supernatural
Supernatural
-
by ohthatsimschick 24th Nov 2013 at 6:37am
5 bed, 3 bath contemporary family home more...
 +15 packs
2 22.2k 40
+15 packs
2 22.2k 40 World Adventures
World Adventures
 High-End Loft Stuff
High-End Loft Stuff
 Ambitions
Ambitions
 Fast Lane Stuff
Fast Lane Stuff
 Late Night
Late Night
 Outdoor Living Stuff
Outdoor Living Stuff
 Generations
Generations
 Town Life Stuff
Town Life Stuff
 Master Suite Stuff
Master Suite Stuff
 Pets
Pets
 Katy Perry Stuff
Katy Perry Stuff
 Showtime
Showtime
 Diesel Stuff
Diesel Stuff
 Supernatural
Supernatural
 Seasons
Seasons
-
by ohthatsimschick 15th Oct 2013 at 6:15pm
Suitable for Sims fresh out of Create A Sim! more...
 7
25.2k
41
7
25.2k
41
-
by ohthatsimschick 20th Jan 2014 at 7:35pm
A modern 2 bed, 1.5 bath house for your simmies! more...
 +11 packs
4 5.9k 12
+11 packs
4 5.9k 12 World Adventures
World Adventures
 High-End Loft Stuff
High-End Loft Stuff
 Ambitions
Ambitions
 Late Night
Late Night
 Master Suite Stuff
Master Suite Stuff
 Pets
Pets
 Katy Perry Stuff
Katy Perry Stuff
 Showtime
Showtime
 Diesel Stuff
Diesel Stuff
 Seasons
Seasons
 University Life
University Life
-
by ohthatsimschick 20th Mar 2014 at 12:02am
A modern style 2 bedroom, 3 bathroom house. more...
 +17 packs
2 8.2k 6
+17 packs
2 8.2k 6 World Adventures
World Adventures
 High-End Loft Stuff
High-End Loft Stuff
 Ambitions
Ambitions
 Late Night
Late Night
 Outdoor Living Stuff
Outdoor Living Stuff
 Generations
Generations
 Town Life Stuff
Town Life Stuff
 Master Suite Stuff
Master Suite Stuff
 Pets
Pets
 Showtime
Showtime
 Diesel Stuff
Diesel Stuff
 Supernatural
Supernatural
 70s, 80s and 90s Stuff
70s, 80s and 90s Stuff
 Seasons
Seasons
 University Life
University Life
 Island Paradise
Island Paradise
 Into the Future
Into the Future
-
by ohthatsimschick 14th Aug 2014 at 11:35am
A small yet very livable home, perfect for a new family. more...
 3
6.4k
23
3
6.4k
23
-
by ohthatsimschick 13th Oct 2013 at 3:17pm
Classic suburban home for your growing Sim family! more...
 +12 packs
3 12.7k 22
+12 packs
3 12.7k 22 World Adventures
World Adventures
 Ambitions
Ambitions
 Fast Lane Stuff
Fast Lane Stuff
 Late Night
Late Night
 Outdoor Living Stuff
Outdoor Living Stuff
 Generations
Generations
 Master Suite Stuff
Master Suite Stuff
 Pets
Pets
 Showtime
Showtime
 Diesel Stuff
Diesel Stuff
 Supernatural
Supernatural
 Seasons
Seasons
-
by ohthatsimschick 25th Aug 2014 at 12:30am
A 1 bed, 1 bath starter home for your simmies. more...
 6
8k
23
6
8k
23
-
by ohthatsimschick 28th Dec 2013 at 9:20pm
A 4 bed, 3 bath contemporary family home. more...
 +18 packs
1 10.4k 21
+18 packs
1 10.4k 21 World Adventures
World Adventures
 High-End Loft Stuff
High-End Loft Stuff
 Ambitions
Ambitions
 Fast Lane Stuff
Fast Lane Stuff
 Late Night
Late Night
 Outdoor Living Stuff
Outdoor Living Stuff
 Generations
Generations
 Town Life Stuff
Town Life Stuff
 Master Suite Stuff
Master Suite Stuff
 Pets
Pets
 Katy Perry Stuff
Katy Perry Stuff
 Showtime
Showtime
 Diesel Stuff
Diesel Stuff
 Supernatural
Supernatural
 70s, 80s and 90s Stuff
70s, 80s and 90s Stuff
 Seasons
Seasons
 University Life
University Life
 Island Paradise
Island Paradise
-
by ohthatsimschick 22nd Jun 2013 at 6:38am
A spacious 4 bedroom, 5 bathroom family home set in it's own gated grounds. more...
 +11 packs
3 14.7k 18
+11 packs
3 14.7k 18 World Adventures
World Adventures
 High-End Loft Stuff
High-End Loft Stuff
 Ambitions
Ambitions
 Late Night
Late Night
 Outdoor Living Stuff
Outdoor Living Stuff
 Generations
Generations
 Master Suite Stuff
Master Suite Stuff
 Pets
Pets
 Showtime
Showtime
 Supernatural
Supernatural
 Seasons
Seasons
Packs Needed
| Base Game | |
|---|---|
 | Sims 3 |
| Expansion Pack | |
|---|---|
 | Ambitions |
 | Late Night |
 | Generations |
 | Pets |
 | Showtime |
 | Seasons |
| Stuff Pack | |
|---|---|
 | High-End Loft Stuff |
 | Outdoor Living Stuff |
 | Master Suite Stuff |
About Me
I love creating things for the Sims 3! The things I do most are houses and sometimes sims, so those are the two things I'll be focusing on uploading here! Feel free to use my creations however you want, just don't upload them or claim them as your own. ;-)

 Sign in to Mod The Sims
Sign in to Mod The Sims Maison Moderne
Maison Moderne













