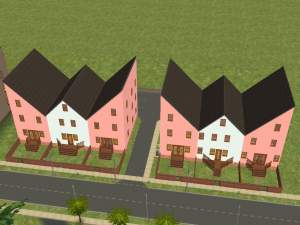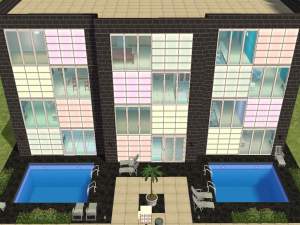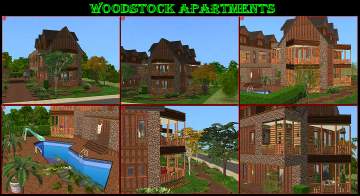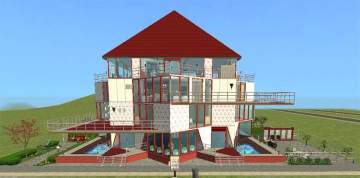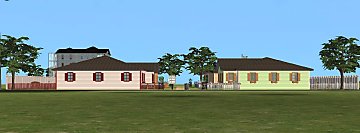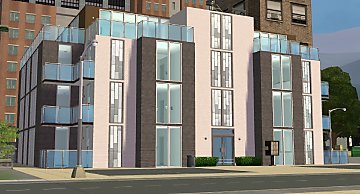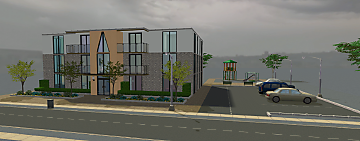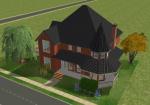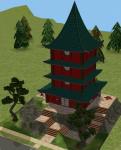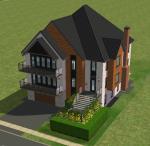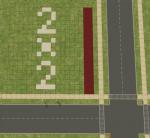 Modern Apartments - No CC - 6-Storey Etsy Plan Conversion
Modern Apartments - No CC - 6-Storey Etsy Plan Conversion

01-Front-Diagonal.jpg - width=1461 height=1014

01-Front.jpg - width=1862 height=994

01-Back-No-Trees.jpg - width=1849 height=817

02-Floor-1-Revised.jpg - width=1316 height=1059

03-Floor-2.jpg - width=1303 height=1055

04-Floor-3.jpg - width=1317 height=1065

05-Floor-4.jpg - width=1389 height=1065

06-Floor-5.jpg - width=1509 height=1059

07-Floor-6.jpg - width=1529 height=1018

08-Floor-7-Roof.jpg - width=1686 height=1058

01-Back.jpg - width=1857 height=1056

09-Reference.jpg - width=1648 height=925

01-Back-Diagonal.jpg - width=1683 height=1043

11-Fitness-Area.jpg - width=1860 height=1066

10-Pool-Area-Revised.jpg - width=1843 height=1060

12-Library.jpg - width=1854 height=1065

















This is on a 5 x 4 lot. Value §480,130.
Rents are from §2,159 - §5,249 per month.
Apartments Available
Floor 2 - four 2-bedroom, 2 bathroom apartments
Floor 3 - four 2-bedroom, 2 bathroom apartments
Floor 4 - four 2-bedroom, 2 bathroom apartments
Floor 5 - four 3-bedroom, 1 bathroom apartments
Floor 6 - two 5-bedroom, 3 bathroom penthouses
This building features a main floor full of amenities!
Amenities
1 - Library & chess area with bathroom
2 - Recreational area with the hobby stations and a piano/pool table and vending machines
3 - Fitness area for yoga, cycling, and barre
4 - Pool area with hot tub and lockers/bathroom
5 - Telescope outside, and barbecue area on the terrace
Other Notes
- Apartments with 1-block hallways have extra doors in the bathroom for better routing options to avoid Sims getting stuck in a cluster there.
- Each of the 2-bedroom units has a small space by the front door for a washer/dryer combo (you can alternatively use it for closet racks, or a coat rack). See recommended mod below if you want to use the laundry feature as intended, although this does mean Sims using/changing in the pool area will leave clothes there that your building manager won't be able to clean up properly. I just have them talk to him so he sets them down, then put the clothes into my own Sims' hamper.
Construction Process
Stage 1 - I did a first layout plan and construction. At this point I worked out the kinks of the Etsy plan that didn't seem to match exactly to the reference image they supplied. This is where I realized that the patios would need an overhang I hadn't accounted for when placing the building on the lot. I also decided what the main floor would contain since the original plan shows it empty (bo-ring).
Stage 2 - rebuilt the entire building, added in missing stories, and corrected the patio overhangs & roof but then ran into the wall limit issue, so the interiors have been re-worked to be more open-concept (which I think actually improved the overall design of the interior layouts). I also changed a few details on the exterior at this stage to make it more visually interesting. This included a slight recolor from the original design (extending the white areas/limiting the beige to the patios and columns).
Stage 3 - play tested - corrected hot tub placement so townies don't exit it into a routing error, and fixed the stairwell to make more sense.
See the original plan at https://www.etsy.com/ca/listing/152...-plan-483-x-971
| Filename | Type | Size |
|---|---|---|
| Etsy Modern Apartments.zip | zip | |
| Etsy Modern Apartments.Sims2Pack | sims2pack | 4557280 |
| lotSegmentForUpload.sims | package | 4556405 |
|
Etsy Modern Apartments.zip
Download
Uploaded: 12th May 2025, 2.57 MB.
904 downloads.
|
||||||||
| For a detailed look at individual files, see the Information tab. | ||||||||
Install Instructions
1. Download: Click the download link to save the .rar or .zip file(s) to your computer.
2. Extract the zip, rar, or 7z file.
3. Install: Double-click on the .sims2pack file to install its contents to your game. The files will automatically be installed to the proper location(s).
- You may want to use the Sims2Pack Clean Installer instead of the game's installer, which will let you install sims and pets which may otherwise give errors about needing expansion packs. It also lets you choose what included content to install. Do NOT use Clean Installer to get around this error with lots and houses as that can cause your game to crash when attempting to use that lot. Get S2PCI here: Clean Installer Official Site.
- For a full, complete guide to downloading complete with pictures and more information, see: Game Help: Downloading for Fracking Idiots.
- Custom content not showing up in the game? See: Game Help: Getting Custom Content to Show Up.
Loading comments, please wait...
Uploaded: 12th May 2025 at 3:33 PM
Updated: 12th May 2025 at 3:48 PM
https://modthesims.info/d/690361/simple-laundry.html
-
by ChicaGuapa 30th Dec 2008 at 6:41pm
 +2 packs
7 14.7k 15
+2 packs
7 14.7k 15 Nightlife
Nightlife
 Apartment Life
Apartment Life
-
by nebulousnan 7th Jul 2010 at 4:10pm
 +9 packs
1 10.8k 3
+9 packs
1 10.8k 3 University
University
 Glamour Life
Glamour Life
 Nightlife
Nightlife
 Open for Business
Open for Business
 Pets
Pets
 Seasons
Seasons
 Bon Voyage
Bon Voyage
 Free Time
Free Time
 Apartment Life
Apartment Life
-
by RoseaMarie 10th Jun 2022 at 7:25am
 +17 packs
4 2.2k 10
+17 packs
4 2.2k 10 Happy Holiday
Happy Holiday
 Family Fun
Family Fun
 University
University
 Glamour Life
Glamour Life
 Nightlife
Nightlife
 Celebration
Celebration
 Open for Business
Open for Business
 Pets
Pets
 H&M Fashion
H&M Fashion
 Teen Style
Teen Style
 Seasons
Seasons
 Kitchen & Bath
Kitchen & Bath
 Bon Voyage
Bon Voyage
 Free Time
Free Time
 Ikea Home
Ikea Home
 Apartment Life
Apartment Life
 Mansion and Garden
Mansion and Garden
-
Sunny Peaks Apartment Complex (No CC)
by Entity.Sims 9th Aug 2023 at 11:46am
 +17 packs
4.7k 21
+17 packs
4.7k 21 Happy Holiday
Happy Holiday
 Family Fun
Family Fun
 University
University
 Glamour Life
Glamour Life
 Nightlife
Nightlife
 Celebration
Celebration
 Open for Business
Open for Business
 Pets
Pets
 H&M Fashion
H&M Fashion
 Teen Style
Teen Style
 Seasons
Seasons
 Kitchen & Bath
Kitchen & Bath
 Bon Voyage
Bon Voyage
 Free Time
Free Time
 Ikea Home
Ikea Home
 Apartment Life
Apartment Life
 Mansion and Garden
Mansion and Garden
-
Peach Prism Apartments [No CC]
by hEA 11th Feb 2024 at 8:39pm
 +17 packs
3 2k 8
+17 packs
3 2k 8 Happy Holiday
Happy Holiday
 Family Fun
Family Fun
 University
University
 Glamour Life
Glamour Life
 Nightlife
Nightlife
 Celebration
Celebration
 Open for Business
Open for Business
 Pets
Pets
 H&M Fashion
H&M Fashion
 Teen Style
Teen Style
 Seasons
Seasons
 Kitchen & Bath
Kitchen & Bath
 Bon Voyage
Bon Voyage
 Free Time
Free Time
 Ikea Home
Ikea Home
 Apartment Life
Apartment Life
 Mansion and Garden
Mansion and Garden
-
5Bd/2.5Br -- Victorian House (Plan 10-204) - NO CC
by kimrepresents updated 19th May 2025 at 7:02am
This 5 bedroom 2.5 bathroom victorian home is waiting for its next big family to move in! more...
 +17 packs
2 1.8k 9
+17 packs
2 1.8k 9 Happy Holiday
Happy Holiday
 Family Fun
Family Fun
 University
University
 Glamour Life
Glamour Life
 Nightlife
Nightlife
 Celebration
Celebration
 Open for Business
Open for Business
 Pets
Pets
 H&M Fashion
H&M Fashion
 Teen Style
Teen Style
 Seasons
Seasons
 Kitchen & Bath
Kitchen & Bath
 Bon Voyage
Bon Voyage
 Free Time
Free Time
 Ikea Home
Ikea Home
 Apartment Life
Apartment Life
 Mansion and Garden
Mansion and Garden
-
5Bd/3Br -- Corner Lot Modern Country Farmhouse (Plan 10593) - NO CC
by kimrepresents 20th May 2025 at 5:20am
This modern home has 5 bedrooms and 3 full bathrooms! Perfect for multi-generational living. more...
 +17 packs
1 2.4k 13
+17 packs
1 2.4k 13 Happy Holiday
Happy Holiday
 Family Fun
Family Fun
 University
University
 Glamour Life
Glamour Life
 Nightlife
Nightlife
 Celebration
Celebration
 Open for Business
Open for Business
 Pets
Pets
 H&M Fashion
H&M Fashion
 Teen Style
Teen Style
 Seasons
Seasons
 Kitchen & Bath
Kitchen & Bath
 Bon Voyage
Bon Voyage
 Free Time
Free Time
 Ikea Home
Ikea Home
 Apartment Life
Apartment Life
 Mansion and Garden
Mansion and Garden
-
3Bd/3Br - Tall Pagoda Home - No CC
by kimrepresents 20th Apr 2025 at 8:12pm
While visiting Takemizu Village I thought there needed to be way more far-east inspired houses/pagodas in general, so I built more...
 +17 packs
383 2
+17 packs
383 2 Happy Holiday
Happy Holiday
 Family Fun
Family Fun
 University
University
 Glamour Life
Glamour Life
 Nightlife
Nightlife
 Celebration
Celebration
 Open for Business
Open for Business
 Pets
Pets
 H&M Fashion
H&M Fashion
 Teen Style
Teen Style
 Seasons
Seasons
 Kitchen & Bath
Kitchen & Bath
 Bon Voyage
Bon Voyage
 Free Time
Free Time
 Ikea Home
Ikea Home
 Apartment Life
Apartment Life
 Mansion and Garden
Mansion and Garden
-
Jaytown Public Recreation Center & Library
by kimrepresents 6th Apr 2025 at 2:48pm
This rec center/library combo is inspired by (but not modeled after) a public library in my hometown that has glass more...
 +17 packs
1.1k 5
+17 packs
1.1k 5 Happy Holiday
Happy Holiday
 Family Fun
Family Fun
 University
University
 Glamour Life
Glamour Life
 Nightlife
Nightlife
 Celebration
Celebration
 Open for Business
Open for Business
 Pets
Pets
 H&M Fashion
H&M Fashion
 Teen Style
Teen Style
 Seasons
Seasons
 Kitchen & Bath
Kitchen & Bath
 Bon Voyage
Bon Voyage
 Free Time
Free Time
 Ikea Home
Ikea Home
 Apartment Life
Apartment Life
 Mansion and Garden
Mansion and Garden
-
7Bd/7Br -- Modern House (Plan THD-1974) - NO CC
by kimrepresents updated 20th May 2025 at 3:50am
This modern home has 7 bedrooms and 7 full bathrooms! Perfect for multi-generational living. more...
 +17 packs
3 2.7k 11
+17 packs
3 2.7k 11 Happy Holiday
Happy Holiday
 Family Fun
Family Fun
 University
University
 Glamour Life
Glamour Life
 Nightlife
Nightlife
 Celebration
Celebration
 Open for Business
Open for Business
 Pets
Pets
 H&M Fashion
H&M Fashion
 Teen Style
Teen Style
 Seasons
Seasons
 Kitchen & Bath
Kitchen & Bath
 Bon Voyage
Bon Voyage
 Free Time
Free Time
 Ikea Home
Ikea Home
 Apartment Life
Apartment Life
 Mansion and Garden
Mansion and Garden
-
Corner Lots - 2x2 to 4x4 Sizes
by kimrepresents 20th May 2025 at 3:44pm
I finally figured out how to make corner lots with Mootilda's Lot Adjuster, but I thought it would be more more...
 +17 packs
2 1.1k 6
+17 packs
2 1.1k 6 Happy Holiday
Happy Holiday
 Family Fun
Family Fun
 University
University
 Glamour Life
Glamour Life
 Nightlife
Nightlife
 Celebration
Celebration
 Open for Business
Open for Business
 Pets
Pets
 H&M Fashion
H&M Fashion
 Teen Style
Teen Style
 Seasons
Seasons
 Kitchen & Bath
Kitchen & Bath
 Bon Voyage
Bon Voyage
 Free Time
Free Time
 Ikea Home
Ikea Home
 Apartment Life
Apartment Life
 Mansion and Garden
Mansion and Garden
-
4Bd/1Ba Pagoda-Style Home - No CC
by kimrepresents 20th Apr 2025 at 10:09am
I decided to visit Takemizu village for a vacation, and was inspired to create this Pagoda-Style home! more...
 +17 packs
2 821 2
+17 packs
2 821 2 Happy Holiday
Happy Holiday
 Family Fun
Family Fun
 University
University
 Glamour Life
Glamour Life
 Nightlife
Nightlife
 Celebration
Celebration
 Open for Business
Open for Business
 Pets
Pets
 H&M Fashion
H&M Fashion
 Teen Style
Teen Style
 Seasons
Seasons
 Kitchen & Bath
Kitchen & Bath
 Bon Voyage
Bon Voyage
 Free Time
Free Time
 Ikea Home
Ikea Home
 Apartment Life
Apartment Life
 Mansion and Garden
Mansion and Garden
-
3Bd/2Br -- Modern Country Home (Plan 48-968) - NO CC
by kimrepresents 6th Apr 2025 at 2:50pm
This 3 bedroom 2 bathroom modern country home features vaulted ceiling in the living room and garage. more...
 +17 packs
1 2.1k 10
+17 packs
1 2.1k 10 Happy Holiday
Happy Holiday
 Family Fun
Family Fun
 University
University
 Glamour Life
Glamour Life
 Nightlife
Nightlife
 Celebration
Celebration
 Open for Business
Open for Business
 Pets
Pets
 H&M Fashion
H&M Fashion
 Teen Style
Teen Style
 Seasons
Seasons
 Kitchen & Bath
Kitchen & Bath
 Bon Voyage
Bon Voyage
 Free Time
Free Time
 Ikea Home
Ikea Home
 Apartment Life
Apartment Life
 Mansion and Garden
Mansion and Garden
-
6Bd/4Br -- Modern House (Plan 455-337) - NO CC
by kimrepresents 14th May 2025 at 4:18am
This 6 bedroom 4 bathroom modern home is perfect for multi-generational living. more...
 +17 packs
1 2.3k 10
+17 packs
1 2.3k 10 Happy Holiday
Happy Holiday
 Family Fun
Family Fun
 University
University
 Glamour Life
Glamour Life
 Nightlife
Nightlife
 Celebration
Celebration
 Open for Business
Open for Business
 Pets
Pets
 H&M Fashion
H&M Fashion
 Teen Style
Teen Style
 Seasons
Seasons
 Kitchen & Bath
Kitchen & Bath
 Bon Voyage
Bon Voyage
 Free Time
Free Time
 Ikea Home
Ikea Home
 Apartment Life
Apartment Life
 Mansion and Garden
Mansion and Garden
Packs Needed
| Base Game | |
|---|---|
 | Sims 2 |
| Expansion Pack | |
|---|---|
 | University |
 | Nightlife |
 | Open for Business |
 | Pets |
 | Seasons |
 | Bon Voyage |
 | Free Time |
 | Apartment Life |
| Stuff Pack | |
|---|---|
 | Happy Holiday |
 | Family Fun |
 | Glamour Life |
 | Celebration |
 | H&M Fashion |
 | Teen Style |
 | Kitchen & Bath |
 | Ikea Home |
 | Mansion and Garden |
About Me
I try to keep my builds CC free since I was someone who didn't know how to download CC for most of my life, although I do enjoy the expanded universe at my fingertips with it included. People have made such amazing things! I am in awe at the talent that exists out there, and happy to contribute my small part to it.

 Sign in to Mod The Sims
Sign in to Mod The Sims Modern Apartments - No CC - 6-Storey Etsy Plan Conversion
Modern Apartments - No CC - 6-Storey Etsy Plan Conversion















